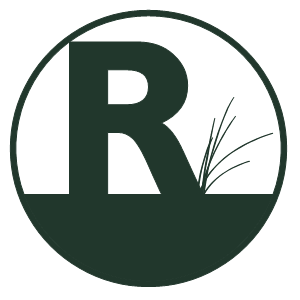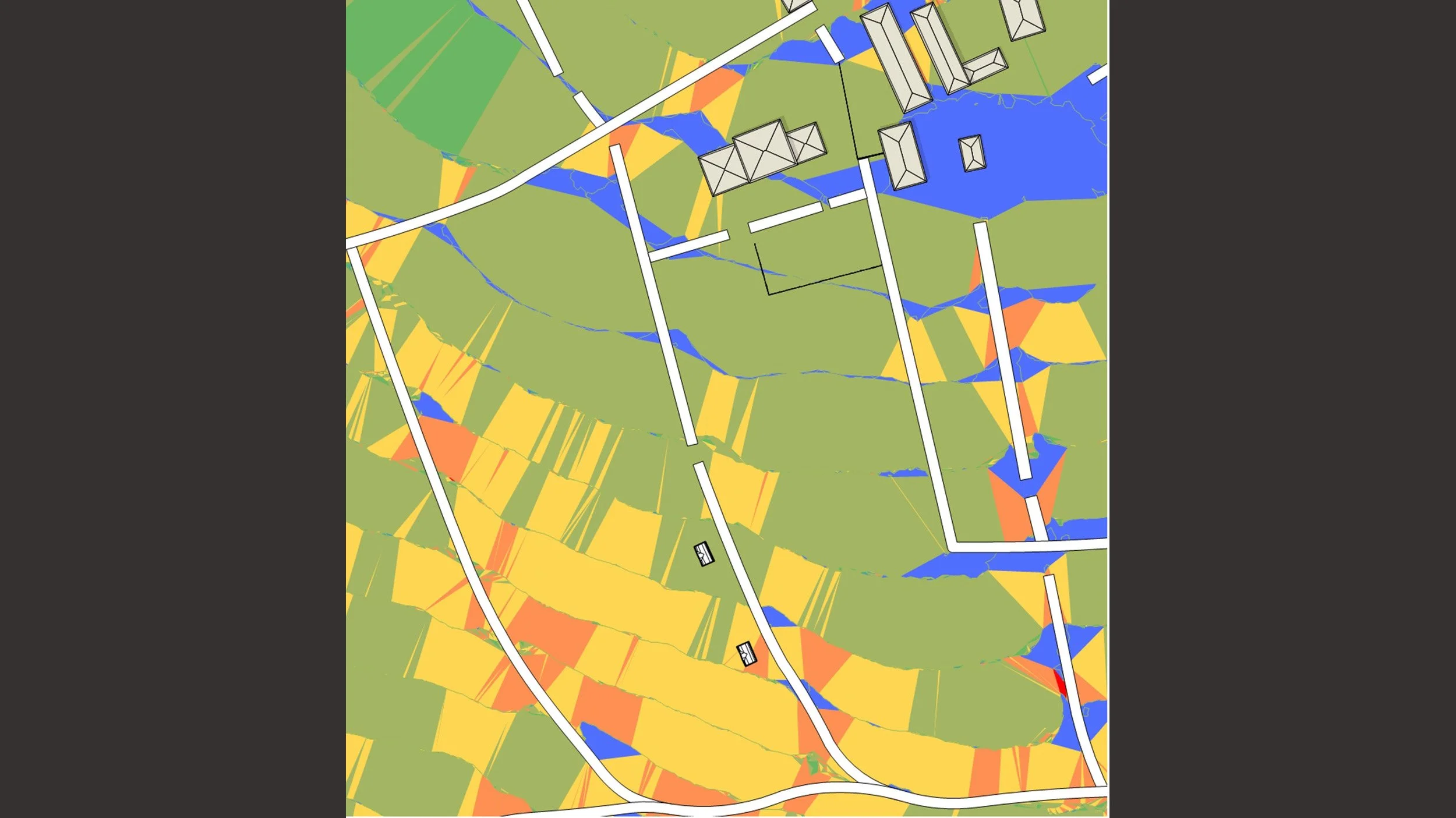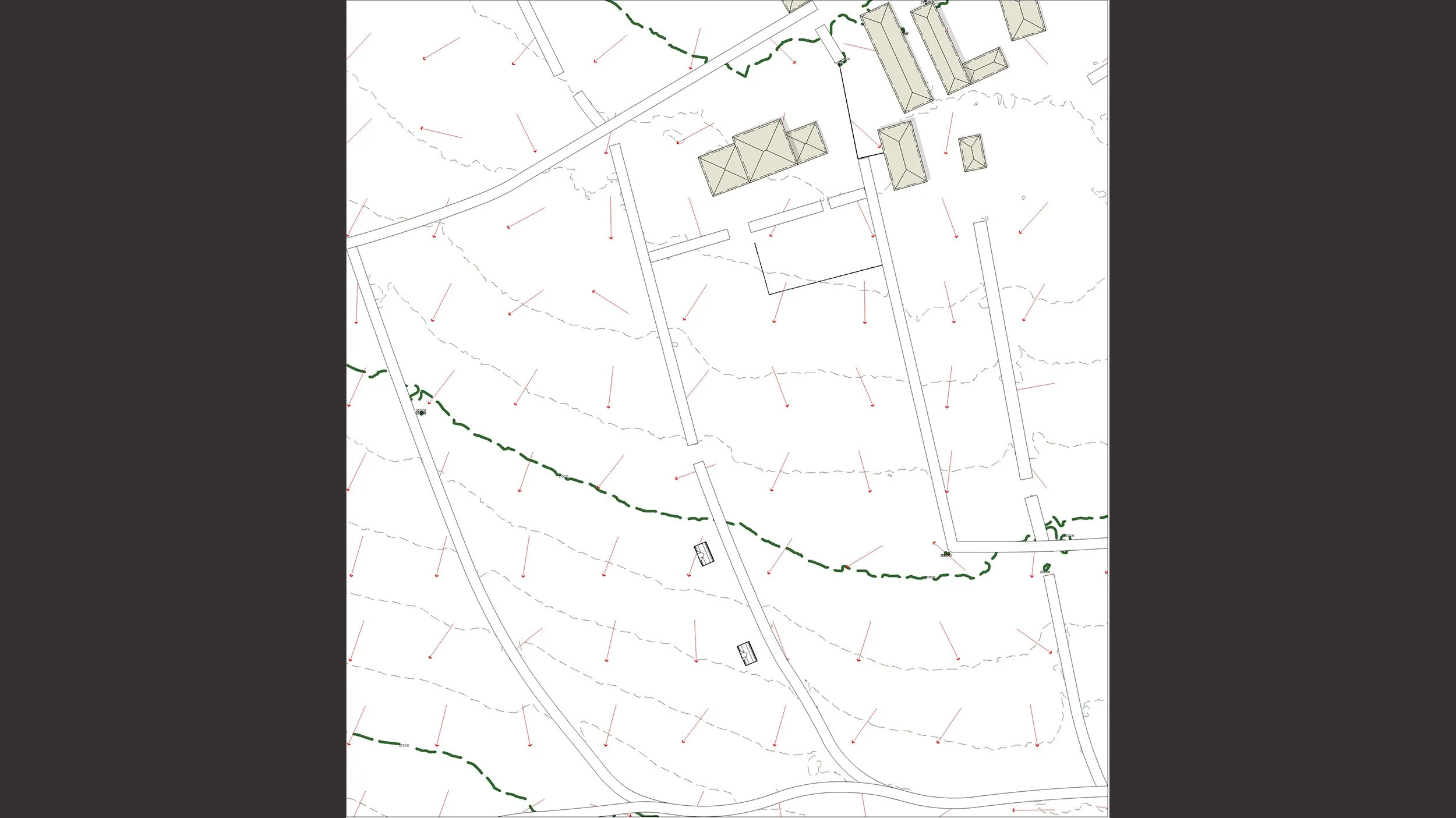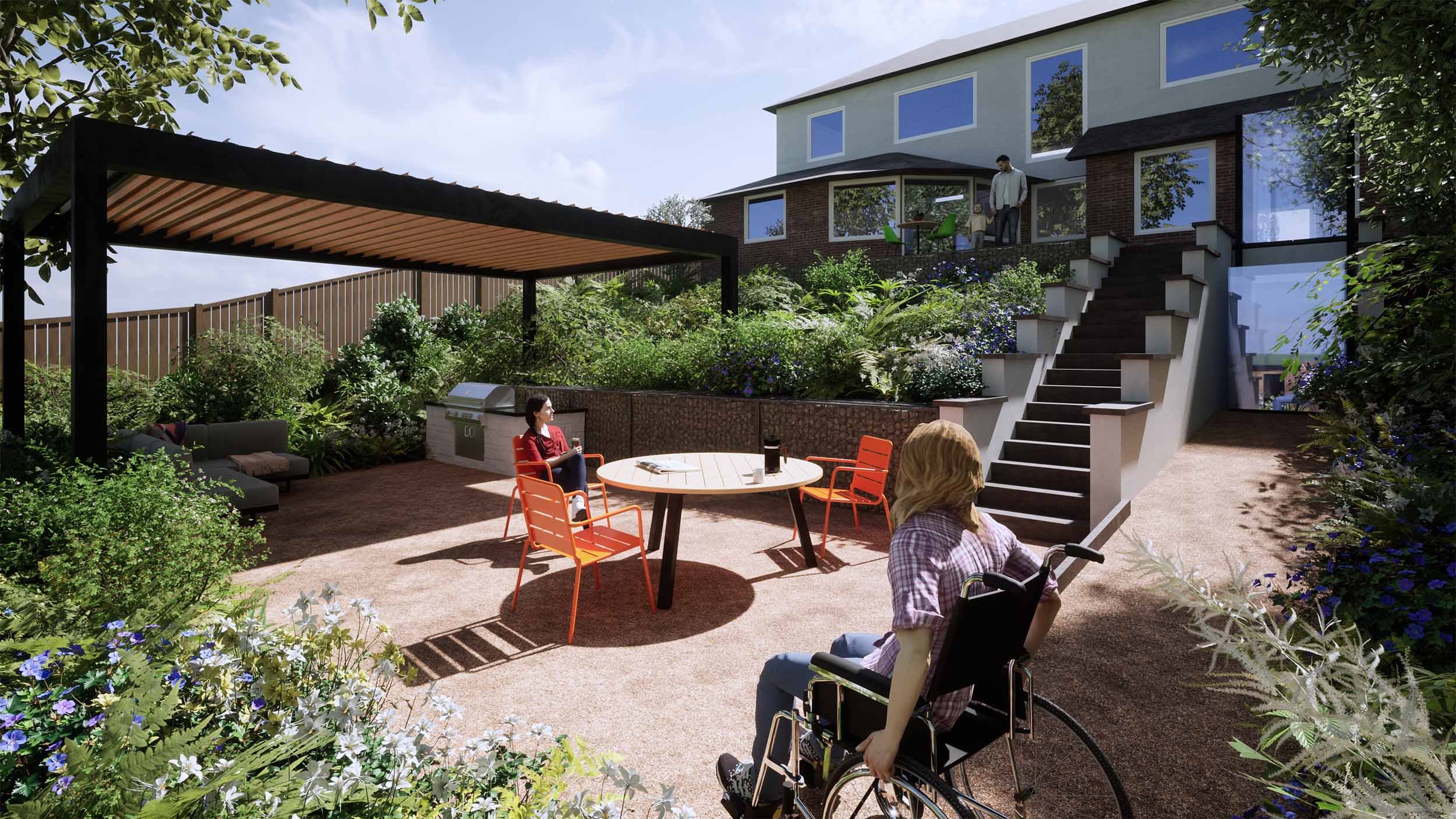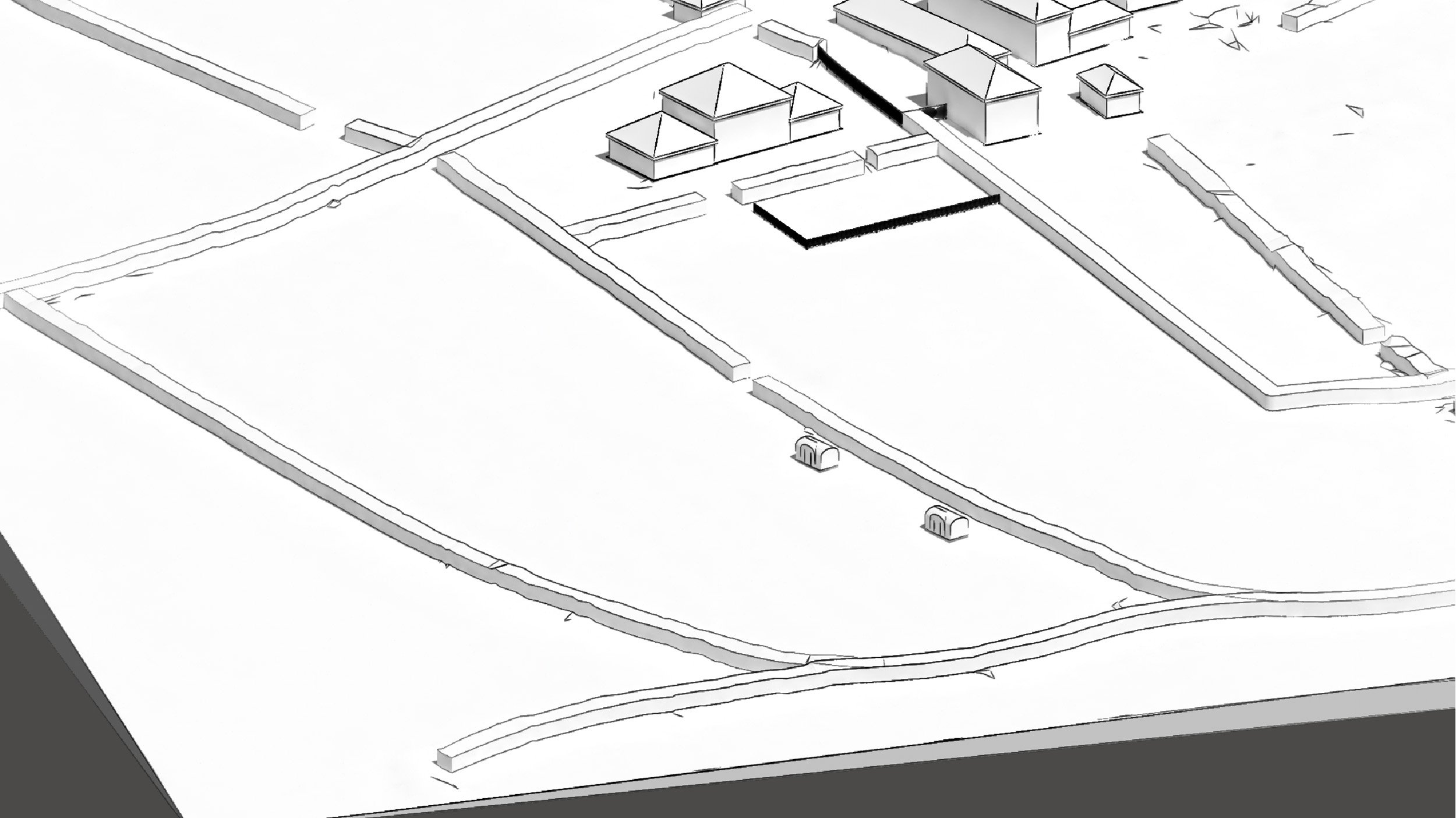A Glamping Garden
I was commissioned by the Trewithen Farm Glamping team to provide an analysis of the area around their glamping pods together with some advice on management of the site from an environmental and horticultural perspective.
My input aimed to help them consider their options and make better informed decisions about how they manage and develop the site over time.
The images you see here include a 3D model outline of the site, the same model with a geoimage/satellite image ‘pasted’ onto it, 3D and 2D slope analyses, and a 2D plan view with flow arrows showing the route rainwater will take over the site.
The 3D design software I use makes this sort site analysis relatively straightforward for me and quick to produce. This would be extremely difficult to do by hand!

